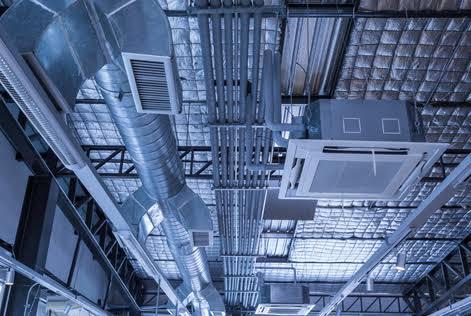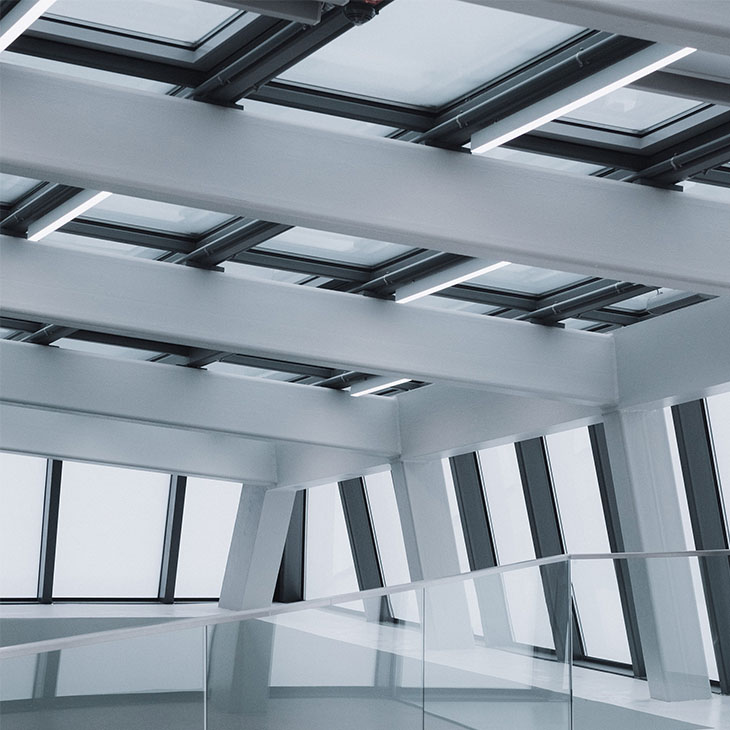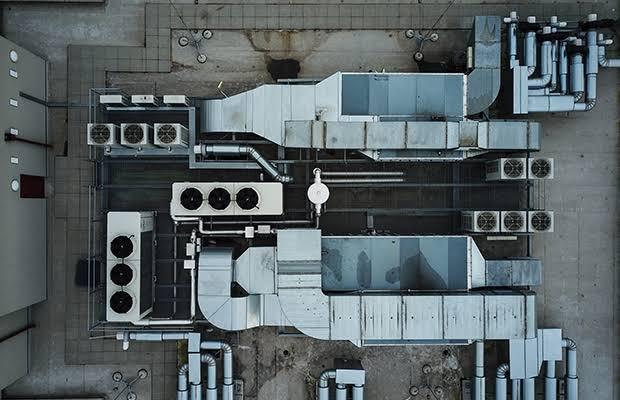
MEP is a complex system that incorporates various aspects including HVAC components, electrical systems, and plumbing equipment. MEP components can be listed as – Air Conditioning units, fans, wiring routes, lighting, conduits, energy consumption, water sewage, pipelines, storm drains, pumps, etc.
Whilst considering differences in MEP, it is important to understand 4 important aspects - design, cost, function, and maintenance. As mentioned above, MEP is a complex system, that requires extensive design, construction, and installation.
Moving forward, an HVAC system is designed to balance air quality inside a building or facility. HVAC systems are usually automated and designed to heat or cool the building or facility. This requires no manual intervention whatsoever
We provide all in one solution for 2D, 3D as well as plumbing fixture detail and insulation detail to ensure timely installation of all components.
Virtually all modern buildings integrate some form of AC mains electricity for powering domestic and everyday appliances. Such systems typically run between 100 and 500 volts, however their classifications and specifications vary greatly by geographical area (see Mains electricity by country). Mains power is typically distributed through insulated copper wire concealed in the building's subfloor, wall cavities and ceiling cavity. These cables are terminated into sockets mounted to walls, floors or ceilings. Similar techniques are used for lights ("luminaires"), however the two services are usually separated into different circuits with different protection devices at the distribution board.[9] Whilst the wiring for lighting is exclusively managed by electricians, the selection of luminaires or light fittings may be left to building owners or interior designers in some cases.
Homes typically have several kinds of home wiring, including electrical wiring for lighting and power distribution, permanently installed and portable appliances, telephone, heating or ventilation system control, and increasingly for home theatre and computer networks.


Competent design of plumbing systems is necessary to prevent conflicts with other trades, and to avoid expensive rework or surplus supplies. The scope of standard residential plumbing usually covers mains pressure potable water, heated water (in conjunction with mechanical and/or electrical engineers), sewerage, stormwater, natural gas, and sometimes rainwater collection and storage. In commercial environments, these distribution systems expand to accommodate many more users, as well as the addition of other plumbing services such as hydroponics, irrigation, fuels, oxygen, vacuum/compressed air, solids transfer, and more.
Plumbing systems also service air distribution/control, and therefore contribute to the mechanical part of MEP. Plumbing for HVAC systems involves the transfer of coolant, pressurised air, water, and occasionally other substances. Ducting for air transfer may also be consider plumbing, but is generally installed by different tradespeople