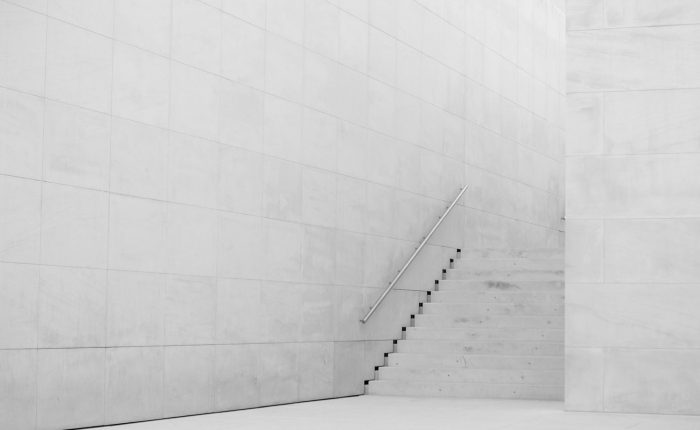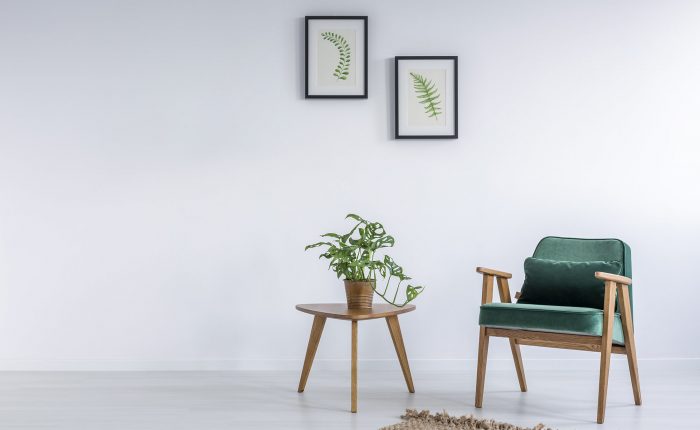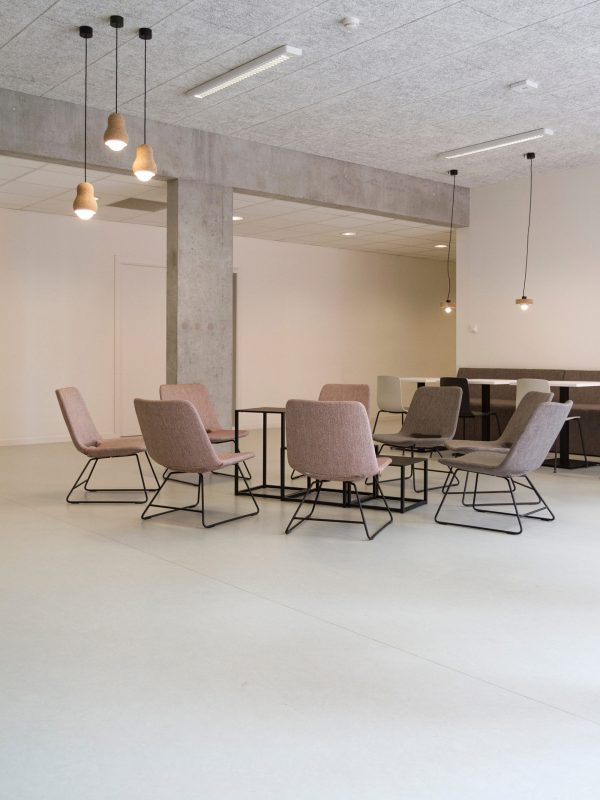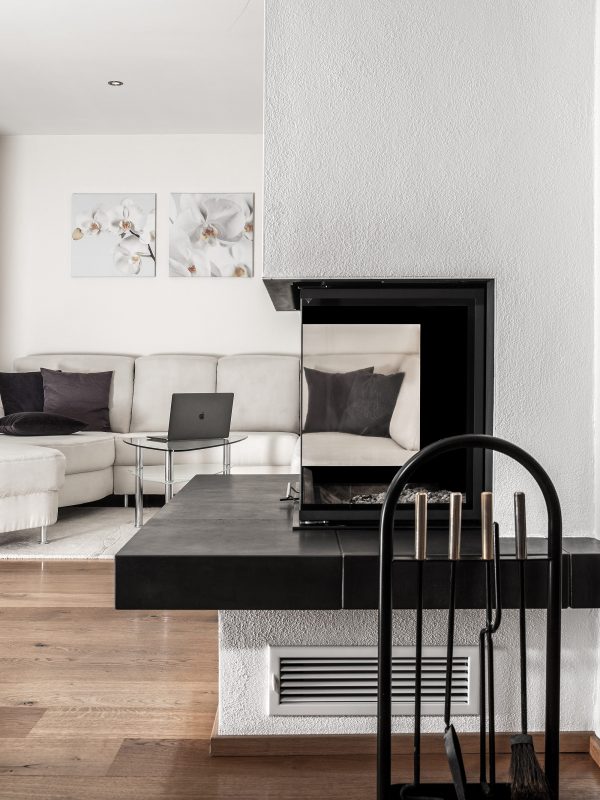
Architectural design is defined as a concept which focuses on the components or the elements of any given structure.

Interior design is the art and science of enhancing the interior of a building to achieve a healthier and more aesthetically pleasing environment for the

Mechanical, electrical and plumbing (MEP) refers to these aspects of building design and construction.In commercial buildings,
Shaik Architects [SA] is the leading architectural design consultancy firm, of India. The firm prides itself on unique design concept and bold execution, while remaining responsive to the clients’ diverse requirements, solutions are crafted appropriately to the needs of each client. The rapid growth, massive body of completed work and impressive clientele bear testimony to the firm’s commitment to produce the best in every project commissioned.
As an architect, I'd like to think that I can perform an ‘intellectually disciplined process of conceptualizing, analysing, and synthesizing information'.
Our team has the ability to:Recognize problems, Understand the importance of prioritization and order of precedence in problem solving, Gather relevant information, Recognize and question unstated assumptions and values, Comprehend and use language with accuracy and clarity, Interpret data to appraise evidence and evaluate arguments, Recognize the existence (or non-existence) of logical relationships between propositions, Draw warranted conclusions and generalizations, Put to test the conclusions, Adjust one's beliefs on the basis of wider experience.


Architecture,interior are creatively demanding professions where the sky is the limit.
At SHAIK ARCHITECTS, we take great pride in our work. We challenge ourselves to push the limits, and in this challenge we gain the satisfaction of knowing we did our greatest work. For us and our clients.
Architectural plans and elevation drawings mostly include foundation plans, roof plans, floor plans, elevation views, etc. which will be used in every aspect of construction.so we plan carefully in the beginning as per the clients needs
When updating, renovating, and/or expanding a building that is in current use, careful planning is critical to minimizing disruptions and ensuring the safety of occupants. Our team plans carefully at SHAIK ARCHITECTS
Site supervision in accordance with technical and construction legal requirements and Facility management and maintenance supervision of infrastructure and building, Testing materials, systems and installations We here at SHAIK ARCHITECTS will smartly execute all the process.
“IT IS THROUGH OUR COMBINED EFFORTS THAT THE GREATEST SOLUTIONS SHINE THROUGH.”
At Shaik Architects, we are more than just a collection of individuals; We are a dedicated team working together to provide our clients with exceptional service and value. Each team member offers a unique set of skills and experiences, influencing innovative and thoughtful design.
Almost everyone wants to leave some sort of a legacy — to be remembered for something meaningful.
What we must do is inspire through our own actions. If you go back through time and analyze the most influential legacies, you’ll see that they all inspired action through their own action. They didn’t just think about doing things, or tell others to do them; they went out and got things done on their own!
We are open from Monday to Saturday / 10:00 AM – 06:00 PM
2 Floor, Above Element E7 Restaurant,Alluri Commercial Complex, Opp. KPHB Colony, Near KPHB Merto Station, Bhagya Nagar Colony, Hyderabad, Telangana 500072
+91 8686301217
shaikarchitect@gmail.com